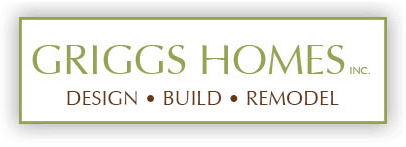THE EQUESTRIAN ESTATES PHASE III – BASEMENT This home was hiding a 1,800 sq ft unfinished basement. Taking this under-utilized area, we were able to create functional living space for this active family of seven. Open concept was in mind when designing this space. The large entertainment area features a mini industrial-style kitchen, including unique granite countertops, stainless steel textured hardware, slate harbor-stained cabinetry, a bar sink, a microwave, and an eye-catching glass tile backsplash. A bedroom with two closets will come in handy, as well as the new exercise room, full bathroom, and multiple large closets. We hope lots of wonderful memories will be made in this family’s new and improved basement. Before & After Project Photos Project...
The Equestrian Woods Phase II – Kitchen and Deck
THE EQUESTRIAN WOODS PHASE II – KITCHEN AND DECK Our client’s kitchen is in the heart of the home, where family and friends gather and many meals are prepared. With that in mind, we created a new kitchen with loads of storage and many useful and unique features. The perimeter cabinetry and island were redesigned, soffits and partition walls were removed, and plenty of lighting was added. Stunning quartzite countertops and a beautiful tile backsplash complete the space. The new kitchen features two pantries, a knife block drawer, and a charging drawer. The family room is now open to the kitchen and features custom shelving flanking the fireplace. The result is a great combination of comfort, function, and timeless beauty. Outside, the large, aging deck was replaced and redesigned. It now features a curtained pergola for shade and further increases this family’s use of their outside space. Before & After Project Photos Project...
The Island II Master Bath
THE ISLAND II MASTER BATH This approximately 100 sq. ft. master bath was ready for a makeover! The bathroom was original to the 1980 home and had a very large whirlpool bath which made for awkward positioning of the toilet and shower. With the removal of a partition wall and tub, the space opened up to allow cabinetry built-ins for storage, hiding the toilet and making space for a large custom shower. A gorgeous double vanity, in the fresh new “seagull” finish, new lighting, and a window seat with storage complete this serene and stunning renovation. Before & After Project Photos Project...
The Chevy Chase Attic
THE CHEVY CHASE ATTIC Passed from one generation to the next, this 1940’s home in Montclair had a complete renovation in the 90’s with the exception of the 3rd floor. The 500 square foot unconditioned attic was paneled and had a drop down ceiling, limited storage, and no bathroom — hard to believe it was once a 3rd floor bedroom for two young men! The original wood beams, once hidden by ceiling tiles, were exposed and beautifully re-crafted with lighting to allow the space to open up and create a much brighter room. The new half bath includes a custom vanity, a charming mirror, fun lighting, and luxury vinyl plank flooring. Stylish textured carpet throughout the rest of the attic and a window seat add comfort to the space. Original windows were replaced and plenty of closet storage was added. Once an attic that was mostly abandoned, it is now one of our clients’ favorite rooms to enjoy. Before & After Project Photos Project...
The Andover Hills Residence
THE ANDOVER HILLS RESIDENCE Built in 1992, this classic Andover Hills kitchen was ready for a makeover. Working closely with the homeowner, Griggs Homes Inc. redesigned the kitchen and breakfast room, creating more space for dining and fitting in a new island. An Andersen french door replaced a window in the breakfast area. We arranged the kitchen with function in mind, providing the homeowner with plenty of drawer space, a new pantry and an appliance layout that works well. Beautiful Cambria quartz countertops and unique lighting coordinated throughout the first floor add a sparkle to these rooms. In addition to the kitchen, the old kitchen cabinets were repurposed in the laundry room and the powder room has fresh lighting, new fixtures and vanity with quartz countertop. Before & After Project Photos Project...
The Woods Residence
THE WOODS RESIDENCE We began this project with a very big challenge — take a 4 room space, eliminate all the walls and create one large living area. This required some significant structural work and a blending of old and new materials. Together with our client and contractors, we built a beautifully livable and functional space. Before & After Project Photos Project...


