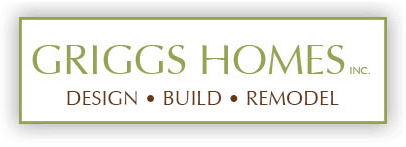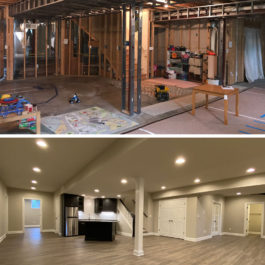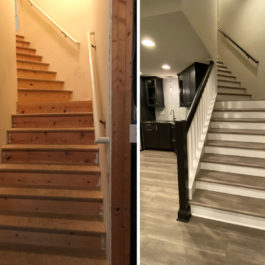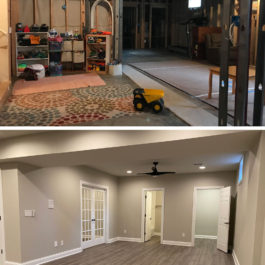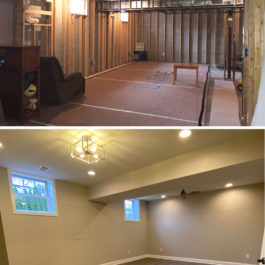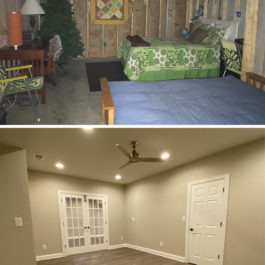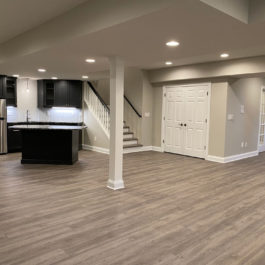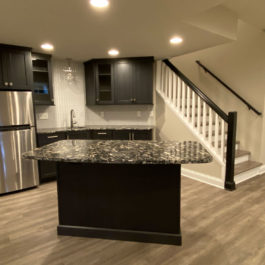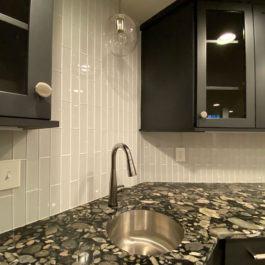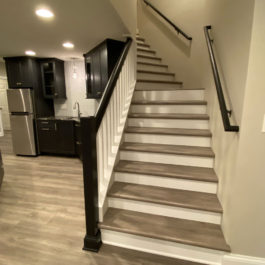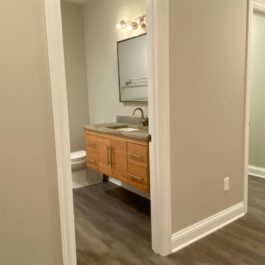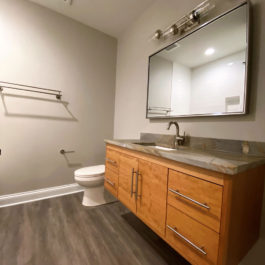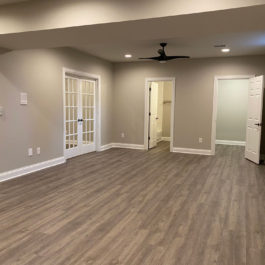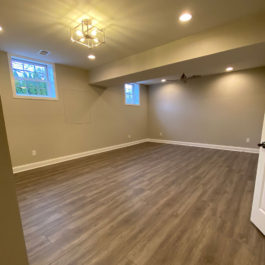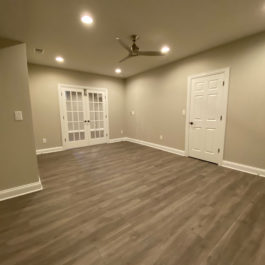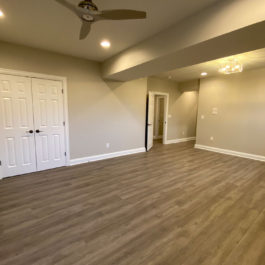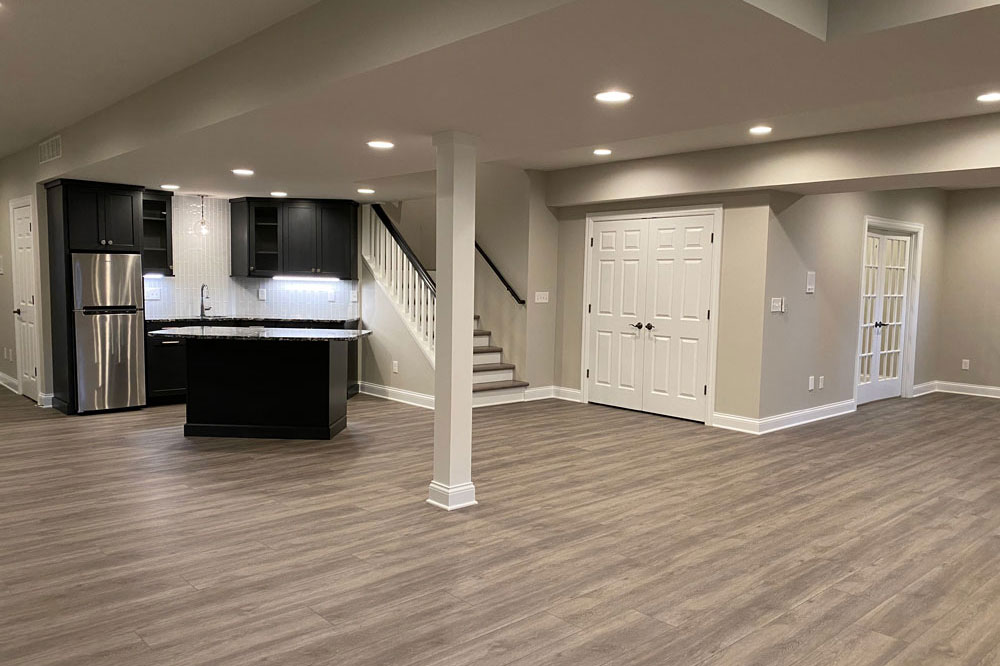
THE EQUESTRIAN ESTATES PHASE III – BASEMENT
This home was hiding a 1,800 sq ft unfinished basement. Taking this under-utilized area, we were able to create functional living space for this active family of seven. Open concept was in mind when designing this space. The large entertainment area features a mini industrial-style kitchen, including unique granite countertops, stainless steel textured hardware, slate harbor-stained cabinetry, a bar sink, a microwave, and an eye-catching glass tile backsplash. A bedroom with two closets will come in handy, as well as the new exercise room, full bathroom, and multiple large closets. We hope lots of wonderful memories will be made in this family’s new and improved basement.
