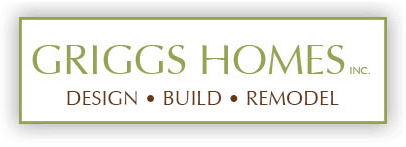THE WOODS II RESIDENCE This modern home, built in 1984, has amazing bones and character. The homeowners wanted to update the kitchen and the surrounding spaces starting with the old greenhouse windows in the breakfast room which were leaky and not energy efficient. From there, we framed in the new dining area, built a new roof and wall to give the room more space, and installed full size Andersen windows. Then we created a more open concept by removing the wall between the kitchen and the formal dining room and family room. The owners, who prefer a transitional eclectic style, now have a kitchen that is ultra functional with new cabinets, appliances, lighting, and a unique backsplash, all brought together by a beautiful terra cotta wall color. The adjoining mudroom and master bath were also updated to keep pace with this busy family. Before & After Project Photos Project...
The Keene Manor Basement
THE KEENE MANOR BASEMENT Transforming unfinished space in a basement to usable square footage is always an enjoyable project for us! Designing a beautiful but subtly rustic space for our animal-loving homeowners was our goal in this case. We created a large family room area, a full bath with a tile shower (perfect for dog washing!), a secluded office, and lots of storage, including an area for their riding lawn mower. Using faux barn wood tile, a wrought iron stair case and lantern style fixtures, we achieved a stylish, comfortable and inviting space the whole family can enjoy. Before & After Project Photos Project...
The Wind Haven Master Bath
THE WIND HAVEN MASTER BATH Built in 1997 by the homeowners, this large ranch style home was ready for a few updates. We began in the master bathroom. The floor plan stayed essentially the same, but the transformation is astounding. The bath features warm grey tones and beautiful tile work, a spacious shower, soaking tub, hidden toilet area, and double sinks with striking black granite. The end result of this update is a peaceful and luxurious space. Before & After Project Photos Project...
The Wind Haven II Residence
THE WIND HAVEN II RESIDENCE This large ranch style home was completely re-imagined by the homeowners and Griggs Homes with a keen eye toward accessibility. Rooms were rearranged to make them larger and easier to enter. The stunning and now bright kitchen was doubled in size by combining space from the old formal dining room. With a strategically placed island and peninsula, it is easy to move from space to space and cook with ease. A secondary bedroom and the master bathroom swapped places to make accessing the master bedroom and bathroom more straightforward. The zero entry shower and large master bath deck ensure ease of entry. Pocket doors keep doorways clear and obstacle free. Designed with beautiful shades of grey and a stunning mix of tiles, fixtures, and hardwood floors, the result of this six month remodel is a home that lives easily and is beautiful, too. Before & After Project Photos Project Photos...
The Wind Haven Residence
THE WIND HAVEN RESIDENCE After purchasing their home, our clients contacted us to begin making this “new to them” house their own. Phase I projects included painting the interior, removing carpet in the large basement and adding a beautiful hickory floor. Two new Andersen exterior doors, new carpet for the bedrooms and updated lighting throughout completed this phase. Phase II included a re-design of the kitchen using maple vintage and barnwood stained cabinetry, complimentary lighting and granite countertops for the large and functional island. All secondary baths and the laundry area were updated with new cabinetry, granite countertops and lighting. The stunning granite selections for this home are some of the most unique and interesting we have seen! Phase III was a new 14′ x 20′ sunroom addition adjacent to the kitchen and a newly designed master bath. An inviting new deck, patio and outdoor storage area complete this phase. Our work in this lovely home is a perfect example of client and builder working together to organize remodeling projects around schedules and seasons. Before & After Project Photos Project...
The Equestrian Woods Phase I – Master Bath
THE EQUESTRIAN WOODS PHASE I – MASTER BATH This very large master bathroom was remodeled to make way for a larger shower, his and hers vanities, a large tub, and a private water closet. The homeowner chose to keep the stained trim throughout the home, so our goal was to make the bathroom fit seamlessly with that design feature, while making the space feel new, modern and more functional. The result is a truly beautiful space. Before & After Project Photos Project...


