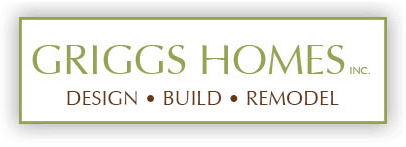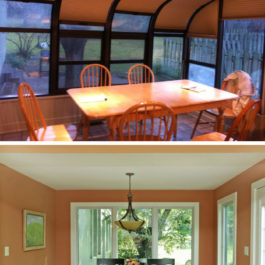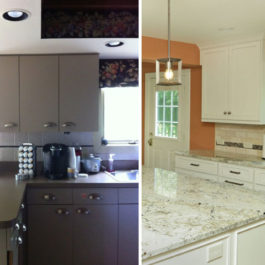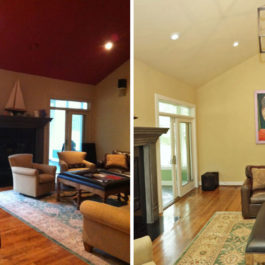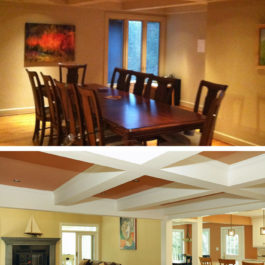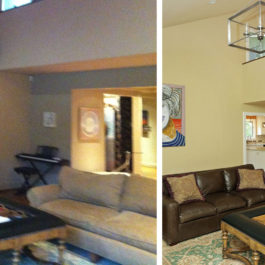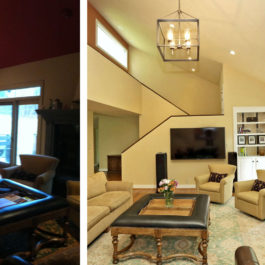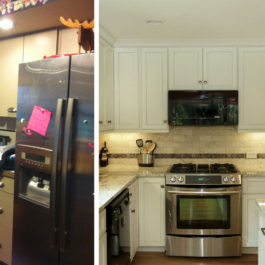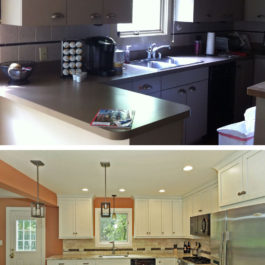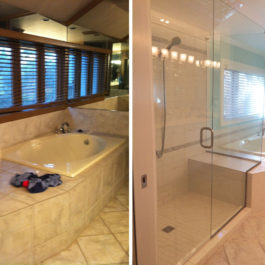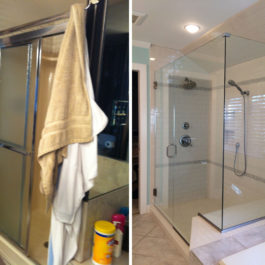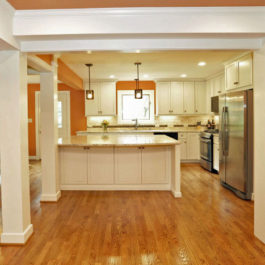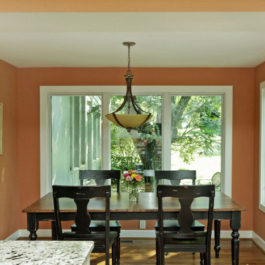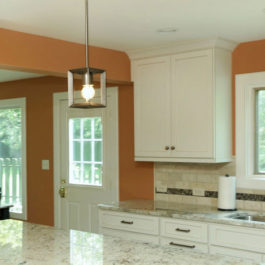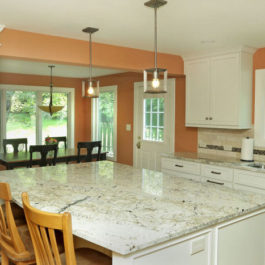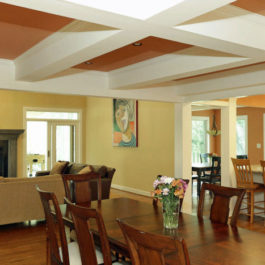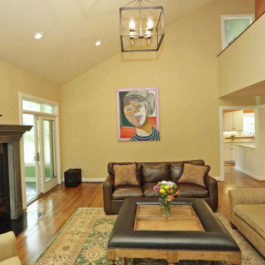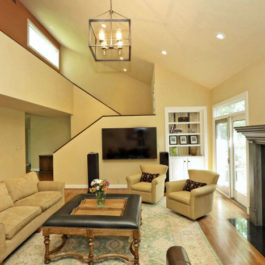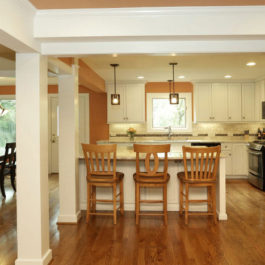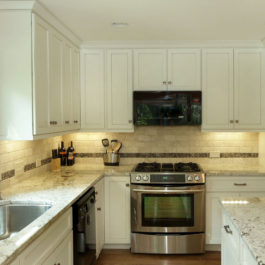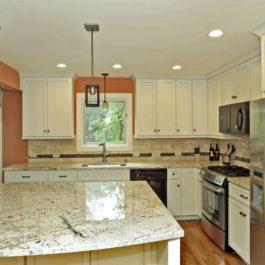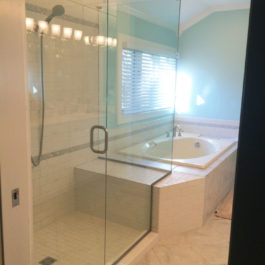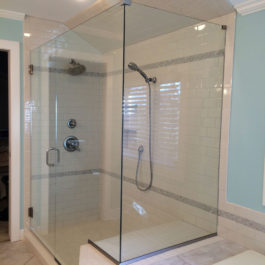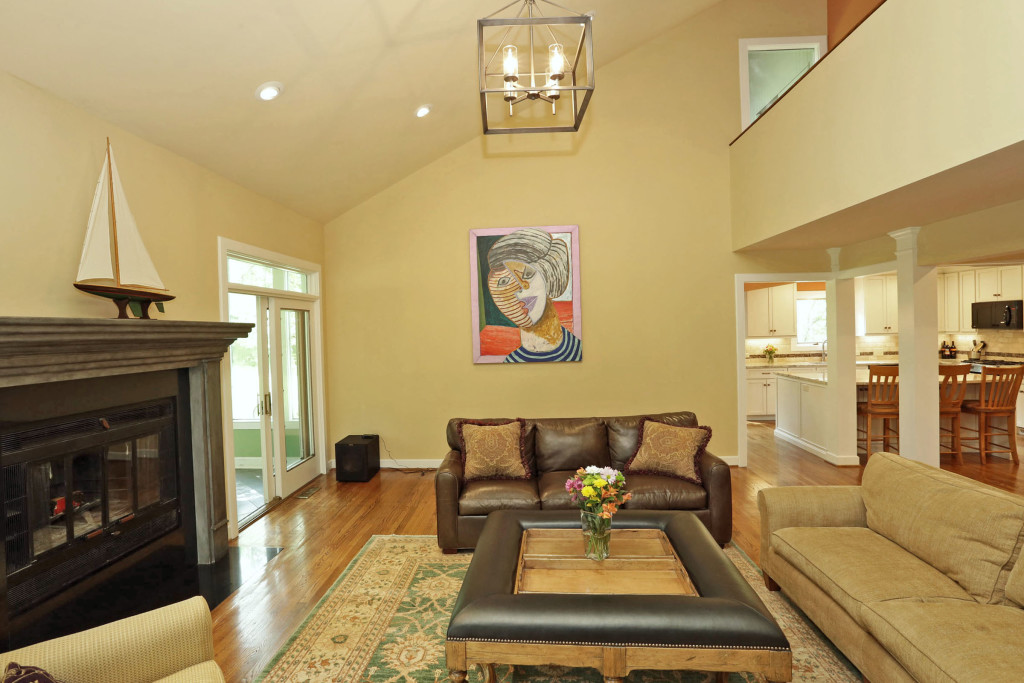
THE WOODS II RESIDENCE
This modern home, built in 1984, has amazing bones and character. The homeowners wanted to update the kitchen and the surrounding spaces starting with the old greenhouse windows in the breakfast room which were leaky and not energy efficient. From there, we framed in the new dining area, built a new roof and wall to give the room more space, and installed full size Andersen windows. Then we created a more open concept by removing the wall between the kitchen and the formal dining room and family room. The owners, who prefer a transitional eclectic style, now have a kitchen that is ultra functional with new cabinets, appliances, lighting, and a unique backsplash, all brought together by a beautiful terra cotta wall color. The adjoining mudroom and master bath were also updated to keep pace with this busy family.
