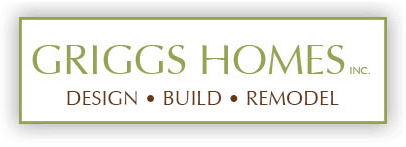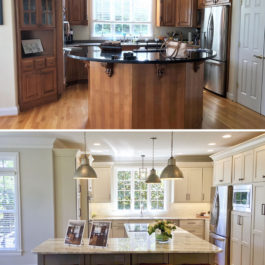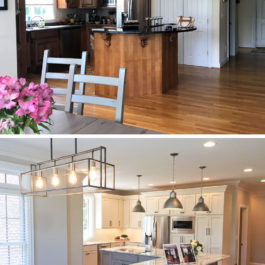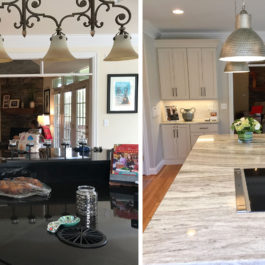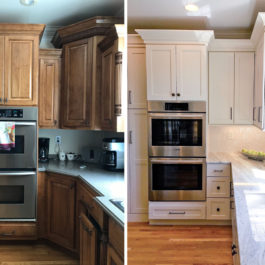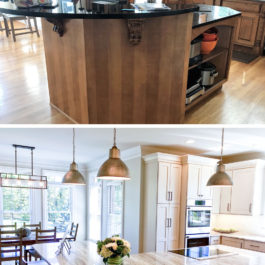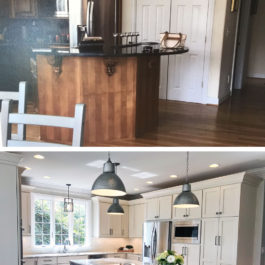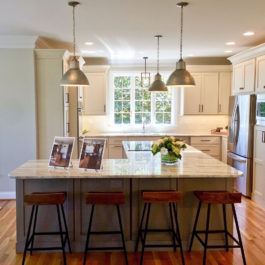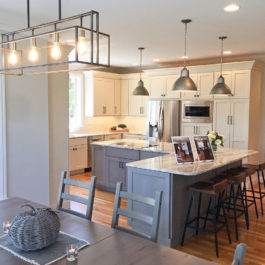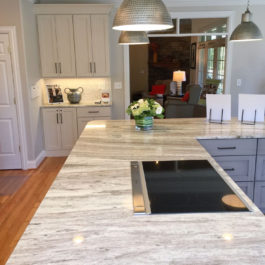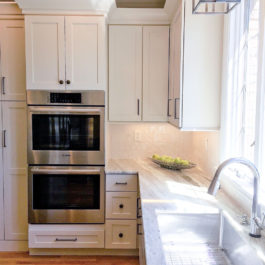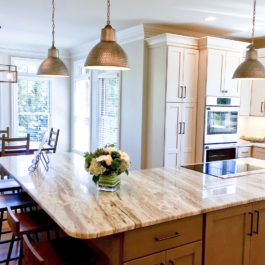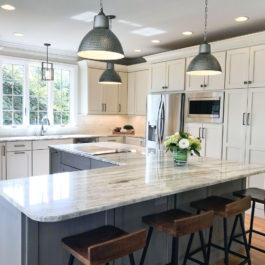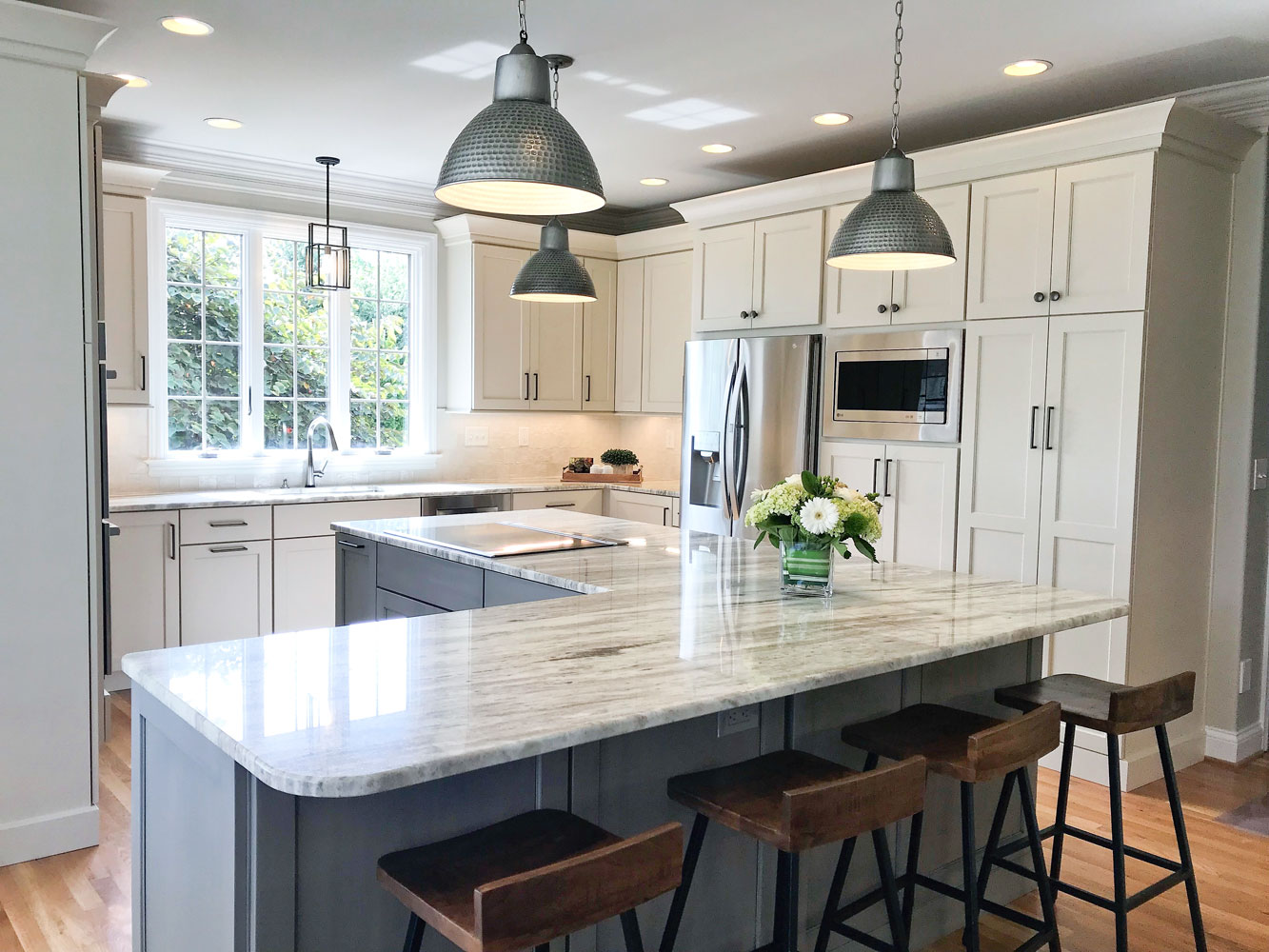
THE EQUESTRIAN ESTATES PHASE I – KITCHEN
For the first phase of our renovation in this busy family’s home, we designed a stunning new kitchen. The old kitchen featured an impractical multilevel island and 17-year-old countertops which had cracked. It was definitely time for a change. All perimeter cabinetry and the island were redesigned to include the use of previously unused floor space. The beautiful new kitchen features neutral Sandstone Cove paint for the perimeter cabinetry and Boulder gray with a brushstroke glaze for the island. Plenty of seating at the spacious island and loads of storage, including easily accessible corner cabinets, multiple drawers, and three pantry cabinets make the kitchen functional and convenient. New lighting, appliances, hardwood floor refinishing, and fresh paint bring this welcoming room to life!
