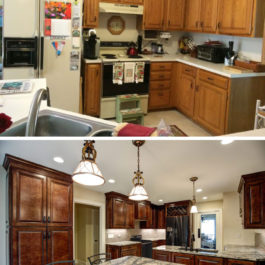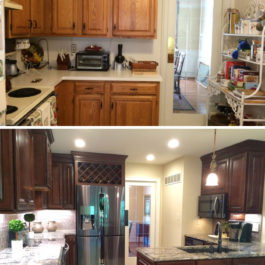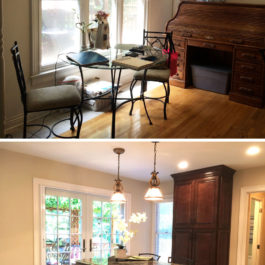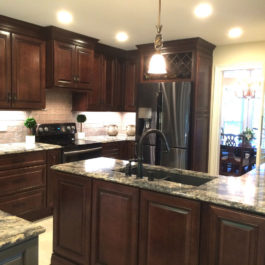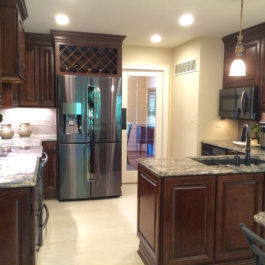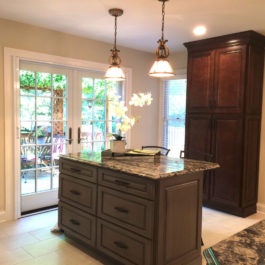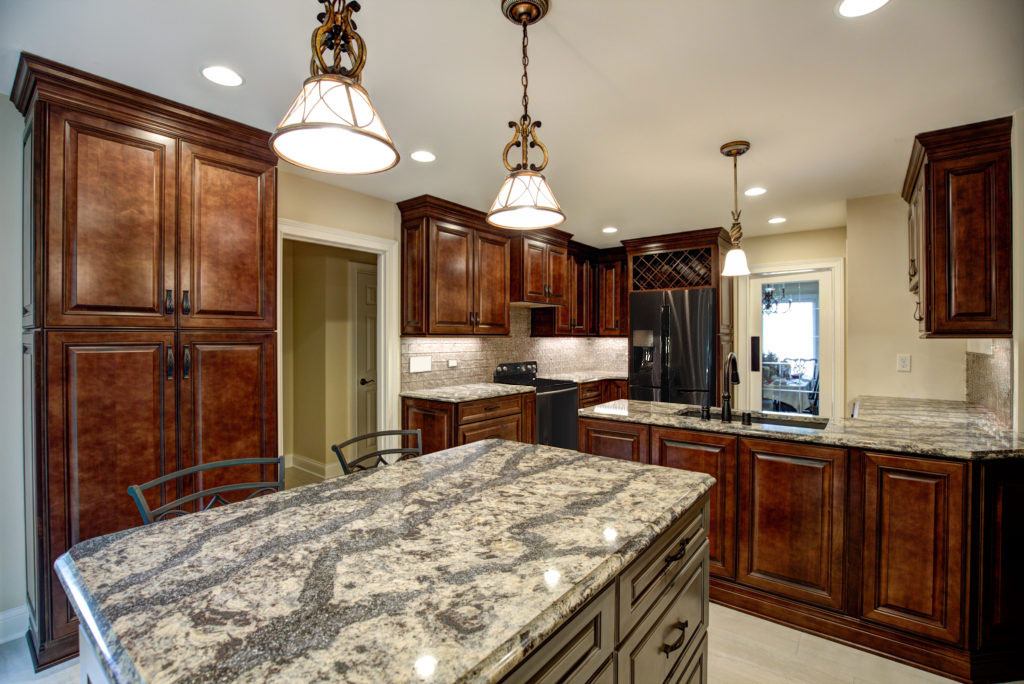
THE ANDOVER HILLS RESIDENCE
Built in 1992, this classic Andover Hills kitchen was ready for a makeover. Working closely with the homeowner, Griggs Homes Inc. redesigned the kitchen and breakfast room, creating more space for dining and fitting in a new island. An Andersen french door replaced a window in the breakfast area. We arranged the kitchen with function in mind, providing the homeowner with plenty of drawer space, a new pantry and an appliance layout that works well. Beautiful Cambria quartz countertops and unique lighting coordinated throughout the first floor add a sparkle to these rooms. In addition to the kitchen, the old kitchen cabinets were repurposed in the laundry room and the powder room has fresh lighting, new fixtures and vanity with quartz countertop.

