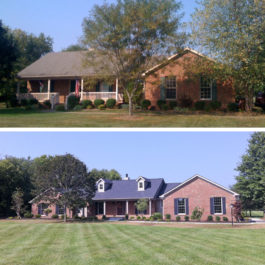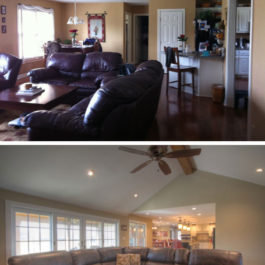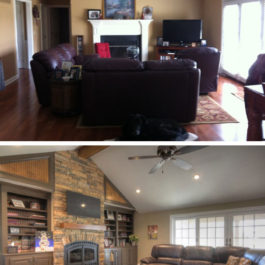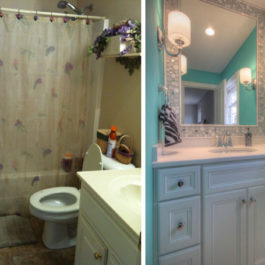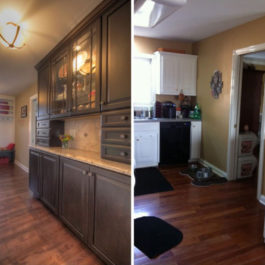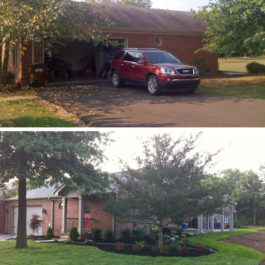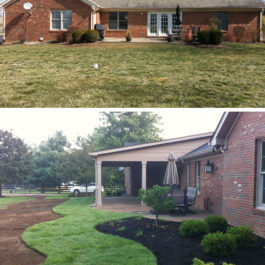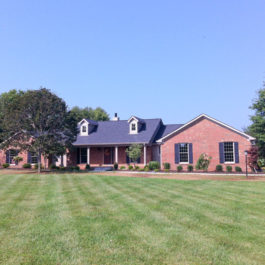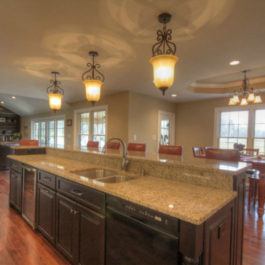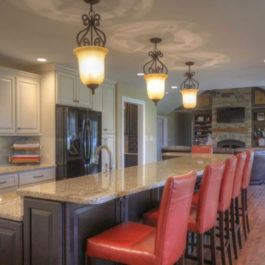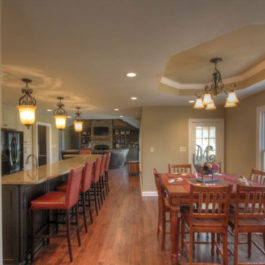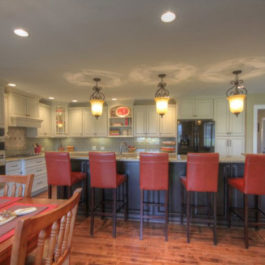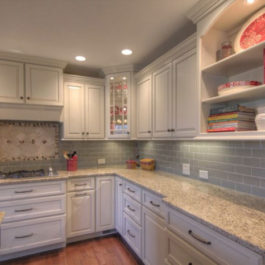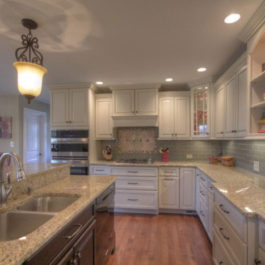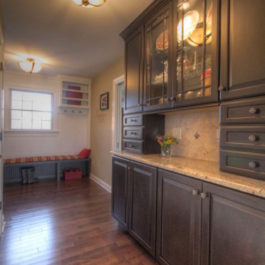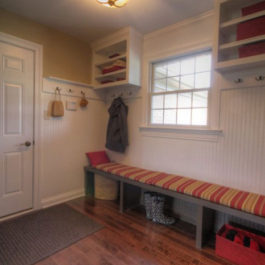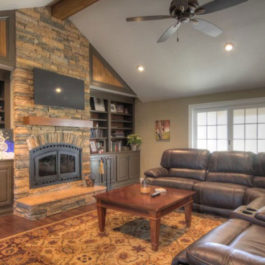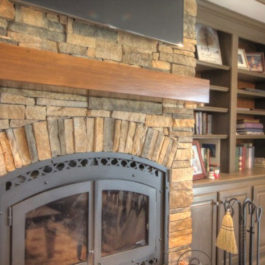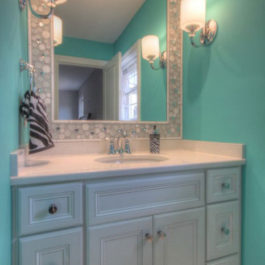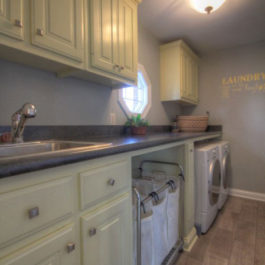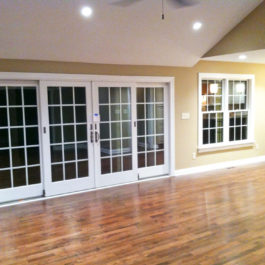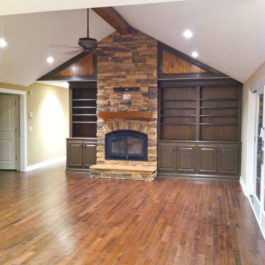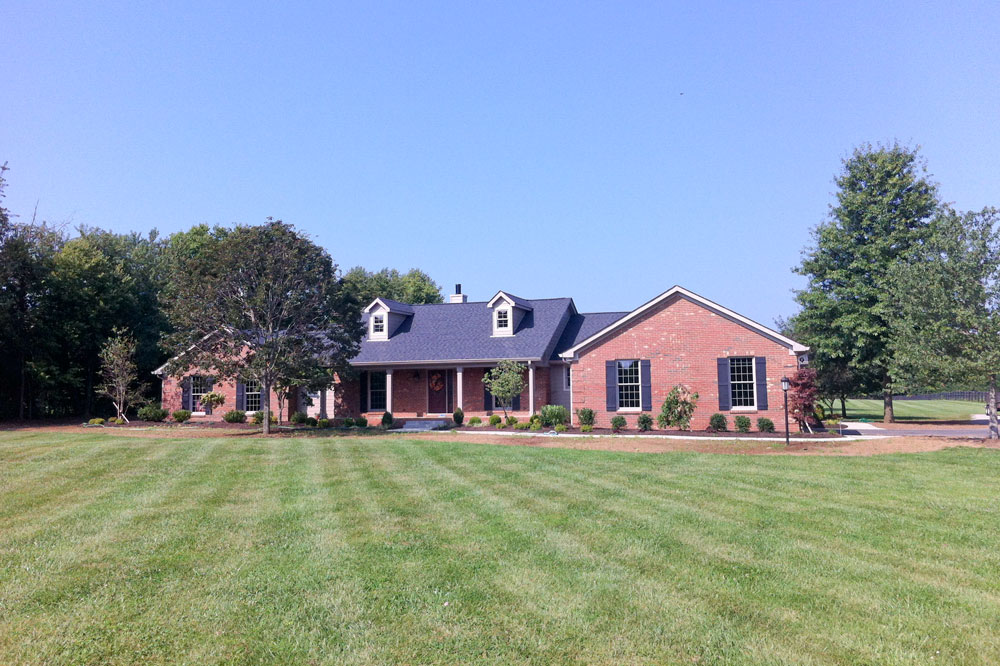
THE CLEAR CREEK RESIDENCE
This home, which is situated on 5 acres in Jessamine county, began its transformation as a 3 bedroom, 2 bath, 1,700 square foot ranch. After the whole house remodel, which included two additions, the end result is a 4 bedroom, 3 1/2 bath, approximately 2,500 square foot home with a 3-car garage, a covered patio and a new side entry porch. The first addition, added to the left side of the house, features a new master suite accented by a large, new bath and an impressive closet. A third garage was added to the right side of the house, resulting in a front façade that is symmetrical. There is now a grand feel to the front of the house, especially when the new posts and railings on the front porch were enhanced and the shutters and front door replaced.
Our creativity was tested by the completely re-imagined floor plan of this house. Several rooms were repurposed and relocated — the old master bathroom became the laundry room, the master closet became a side entrance and half bath, the old kitchen became a mudroom and butler’s pantry, and the master bedroom itself became a large, efficient and functional kitchen and breakfast nook. New Andersen windows, hardwood flooring and lighting completed the total transformation.
Behind the scenes, the home’s all electric systems were converted to propane and a consistently wet crawlspace was waterproofed and conditioned to ensure an energy efficient, clean and dry space.
Completed in just over a year, this home is one to be treasured.
Before & After Project Photos
Project Photos

